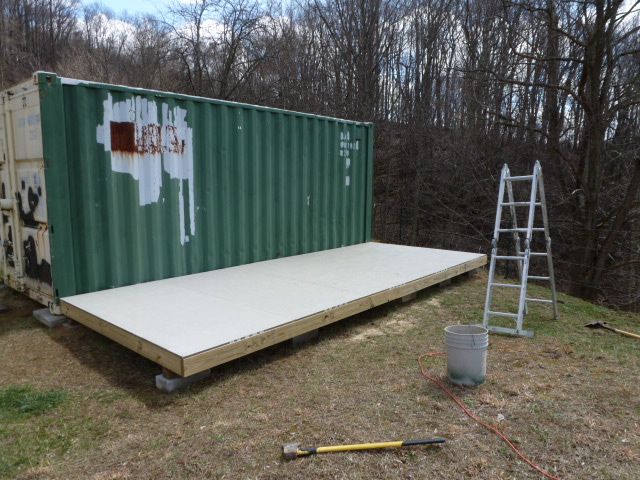Off Grid...Chapter 128
Mike and I have been working on building a shed on and off and in between landscaping since March. We finally have it finished so now it's time to start the story
This is an unusual shed but hey did you expect anything else from us, lol?  As you know we have metal shipping containers for storage. And the one in the very back is really....really As you know we have metal shipping containers for storage. And the one in the very back is really....really ugly and it has a lot of dents. At first Mike and I thought we should just buy another shipping container and put it next to the other one....until we went to VA and looked at the containers and the prices ugly and it has a lot of dents. At first Mike and I thought we should just buy another shipping container and put it next to the other one....until we went to VA and looked at the containers and the prices New plan. Now we decided to build a new wood shed and incorporate the old metal shipping container under the same new roof. This would give us a building for "clean" storage, cover up the ugly old building, and cost a lot less than a new container  . .This is going to take a lot of trips to Lowe's. Lumber is heavy  Our first load of wood. Next we have to move the old fence that runs behind the old shipping container. Mike taking out the old t-posts. You can see by the green 4x4 where the new shed will be. Once we get all of the old t-posts out, we roll up the barbed wire, and start to place the old t-posts in a location to make room for the new part of the shed  Mike banging in one of the t-posts. Good enough. The fence posts are moved and the barbed wire is back on. The 4x4 in the back is where our new shed will be. Next we have to get the green(old) building as level as we can. It has sunk a bit over the years. First we try jacking it up. Unfortunately the jack isn't strong enough to do the job. So we bring in the tractor to help us  . .With using the tractor and the jack we got it as level as possible without calling in for big machinery. It is level enough  at least it is within the level lines at least it is within the level lines Back to Lowe's for another load of material  OK..time to get started building  We are going to use cement blocks on the ground, then add 4x4 pressure treated posts, and then build the deck for the new shed on top. We start off by laying things out to make the base level. The size of the new shed will be 8x20 which is the same size as the green building. We start to build the deck in two pieces using pressure treated wood. The first deck is done but we need to dig out some dirt to level it up. We move the cement blocks and 4x4's so Mike can dig out a little of the dirt. Mike uses the nail gun to nail in the second deck. Now it's time to put the floor on top of the deck. Since it is only a shed, we are using OSB and we never use OSB. We used 3/4" tongue and groove OSB for the floor. Installing the floor. The floor is on the deck  It looks pretty ugly right now but we have a vision  Next we mix all of the sample floor paint we had from last year. We decided to use it as a 1st coat on the floor. Hey....why waste anything?  Mike starts to roll the floor with paint. It is all painted. Now we can start on the walls. Mike and I use 2x4 studs to make the walls. We build them on the floor and then we will stand them up and nail them in place. Mike working on the wall studs. We get the back and side of the wall studs done and stand them up. Niki is a prisoner, lol.  And the front wall stud is done with an opening for a door. It's time to start closing it up. We used and exterior composite wood called barn board for the new shed. Here is the first exterior board nailed to the studs. Mike nailing the sides on. And the exterior walls are done with the cutout for the new door. It's starting to look better already...especially if you ignore the big ugly metal door, lol.  Now we have to wait for the trusses. That will be the next chapter for our customized shed. I hope you all enjoyed the story and the pictures. Lisa  |
Tuesday, February 26, 2013
Chapter 128...How To Build A Shed Part 1
Solar, building
4x4's,
Compressor,
Door,
Jack,
Lumber,
Nail Gun,
Niki,
Off Grid,
OSB,
Paint,
Paint Roller,
Patio Block,
Shed,
Shipping Container,
Shovel,
T-post,
T-post remover,
Tractor,
Trailer
Subscribe to:
Post Comments (Atom)






















When you build structures like this do you need to get building permits from the local municipality or county??
ReplyDeleteThere are no building permits here for any structures. If you hook to the electric company you need to have an electrical inspection. If you do that and build a home you need to get a septic permit. That's all.
DeleteI wish I'd been there to help - that I were in shape that I could do such a project...! Right up my alley!
ReplyDeleteCome on, truss truck get-r-done!!
You know...Mike told me years ago "I am never doing another roof"..hmm!!!
Delete