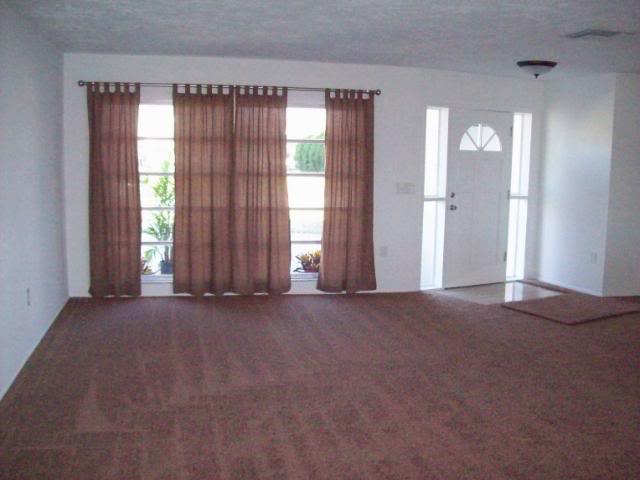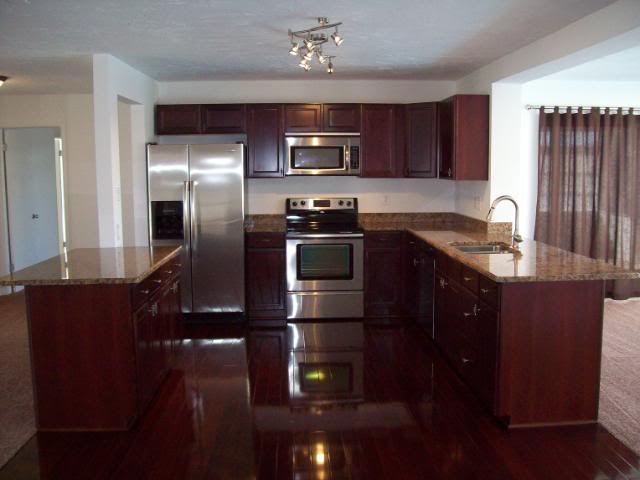Our New Solar Panel Mounts
This is first solar, off grid, project for the year. Mike found a great deal on larger solar panels last Fall. He bought enough to replace our current system. The new solar panels are High Tech 260 Watt 12 solar panels. Now that we have the new solar panels, Mike had five new pole mounts made to hold them.
Mike drew out his design and we took it to our local welding company. Each solar panel mount will hold two of our new solar panels and it will also be able to tilt. This will allow maximum solar input for the summer and also the winter months.
Now for the delivery. We got a call from the welding company and they told us they were delivering our mounts on a 30 foot long trailer which would not fit on our right-of-way. Looks like Mike and I will have to meet the driver at our other property and make the transfer onto our trailer.
Wow...this is not going to be easy. The mounts have an 8 foot mounting pole that is 3 inches in diameter and an 8 foot cross pole which is 2 1/2 inches. Then there are four pieces of angle iron that is welded to the cross pole to hold the solar panels. Each mount will hold two solar panels and the total dimension of the two panels is 77"x 78". Normally this would be easy to move except the panel mount tips so if you hold the pole the brackets swivel.
Luckily the driver helps us unload the first three onto our trailer. We unload the last two and leave them on the ground to pick up after we get the first three home.
Here are the first three mounts tied onto the trailer.
And:
We get those back to the house and unload them. Wow...big difference when you don;t have a third person. We had to pull each one off the trailer as far as we could and then both mike and I pulled from the same side. Whew... got the first three stacked on the driveway.
Now back to pick up the last two. Hmm!!!! It's a lot harder when they are on the ground. Somehow we manage to get the last two onto the trailer and Mike ties them down.
Yay, we got all five of our new solar panel mounts up to the house and on the driveway.
Next while we have the trailer we pick up 800 pounds of quikrete. Oh fun, lol.
We get that home and unload it all into our back building.
The panel mounts are on the driveway and off the ground to stay protected.
We cover and wrap them with tarps. Since it is raw metal they will rust and we need to protect them until we can install and paint them.
The weather is not really cooperating for us so we have to do some other projects. Since we are planning on opening a secondhand store this year we need to make more room for supplies. It's off to the new shed to make some room.:)
It's a little messy.
Mike is trying to make more space.
Good enough for now:)
And a final picture for February of 2013. The cows and the turkeys hanging out together.
That is all for now. I know this was short and sweet but we have not had good weather this winter. This concludes February of 2013. Next Monday I will start our March stories with pictures of our solar mount installation.
Have a great week and I will see you on Thursday, Saturday and Monday. Please subscribe for e-mail updates so you don't miss a story.



























































