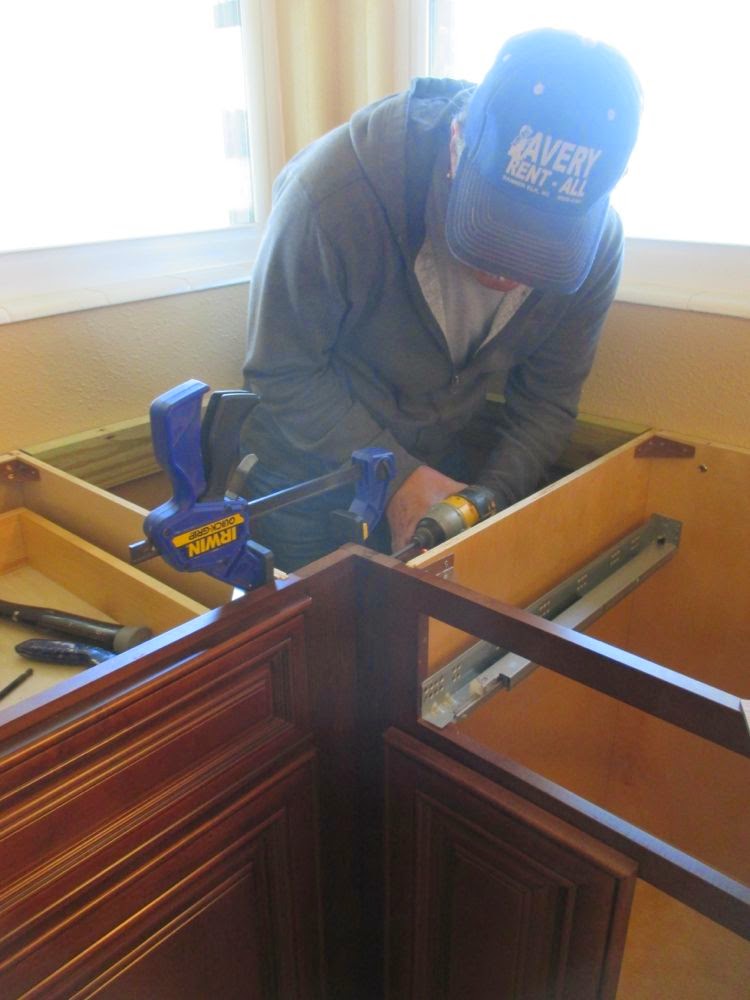So let me show you how things are going.
This house had no gutters which actually made sense. With all of the Oak trees and the Spanish moss the gutters would constantly be filled up. Unfortunately somehow the doorways leak when it rains hard. Mike and I saw the water come just inside the doorways after one hard rain and we knew we had to add some gutters. We decided to just add gutters and downspouts only by the doors where it is needed.
We are using brown gutters to match the soffits on the house. Our "new" front door area was too long for a one piece gutter from Lowe's or Home Depot. Lucky for us we found a local aluminum place that makes gutters in any length.
Mike works on the first gutter by cutting out a hole for the downspout:
He found a new way to make a nice cut. Using a hole saw he made two round cuts which made a clean opening for the gutter adapter:
Siliconing the end caps. And yes the boat is still in the garage.
I held one end of the gutter up until Mike got a few screws in. Now he is working on the downspout:
The front door almost complete:
Now for our "new" back door. Lucky Mike has something to stand on:
Downspout is in place:
Using the cut off wheel to cut down a downspout piece:
The smallest gutter needed for over the kitchen door. Mike is finished:)
Yay…the day we have been waiting for. The counters for the kitchen are getting installed. I am actually more excited about a sink being back in the kitchen, lol.
Three of the workers getting ready to carry the granite in:
Two pieces are in place:
I am very happy that there is only one seam and it is a small one. Thankfully they were able to make the cut at the sink. This is a suction/vacuum type tool which pulls the seam together so it can be glued/bonded:
It's starting to look like a kitchen:)
After the granite was installed Mike did the plumbing for my sink and I now have a functioning kitchen. I am so happy about that.
That's a lot of counter space. We need to get the counter stools that we left in TN.
Sure now I have all this counter space and I am the type who doesn't like things "out" on top of the counter, lol.
The kitchen is finished outside of some window treatments…but that is enough for now.
I hope you enjoyed this quick update and I will post again next Monday.
Lisa
































































