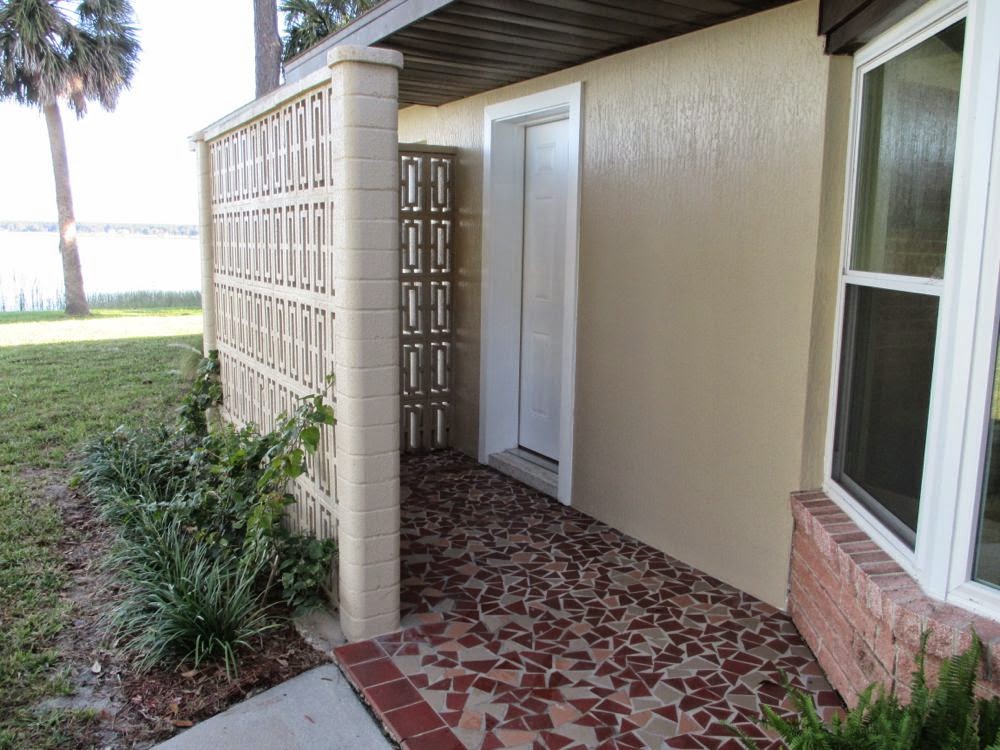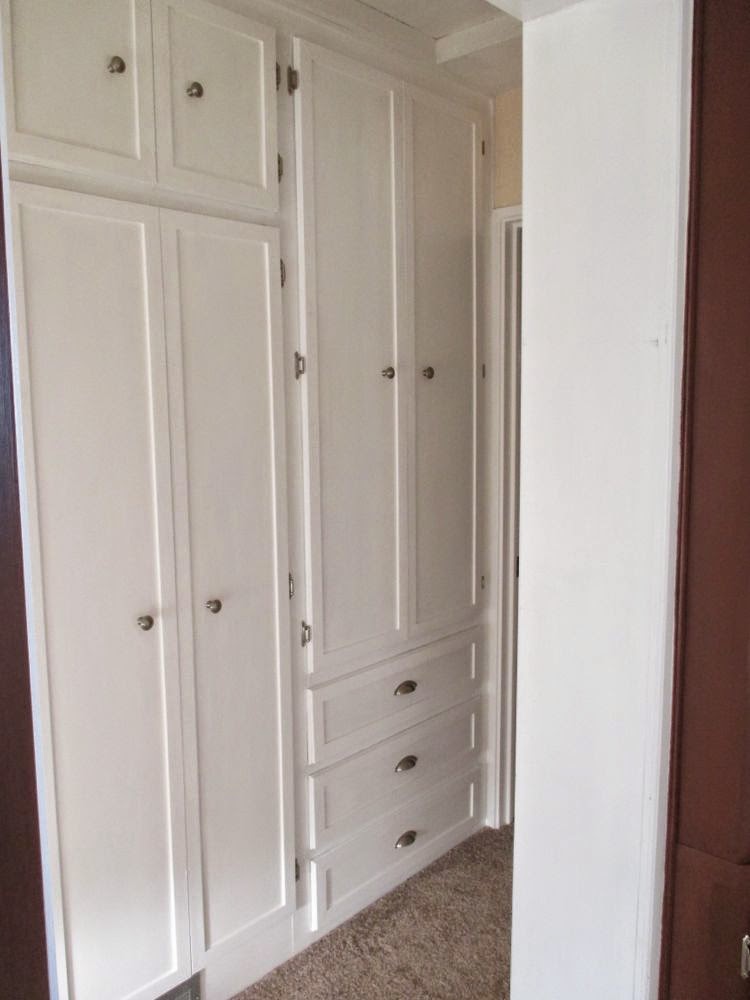Here is your chance to give some ideas on what you would do to this house.:):) Let us know what you think before we get started, lol.
The house itself was built in 1960. The square footage is "supposed" to be 2378 although it doesn't feel like it. The garage is 1104 sf and the boathouse is 336 sf.
Here is the layout:
Let's take a walk up our drive so you can get a feel for the house. Here is our mailbox and driveway:
The boathouse is on the right:
The entrance although I have no idea why the wall is there. The eaves are wide enough to block the sun and with all the windows on the house it doesn't really add much privacy:
OK…here we go. When you open the front door this is what you see:
Walk around to the left and you end up in the kitchen. Looking back towards the front doorway. There is no doubt that we will take the brick wall on the right down. At least we are going to try. At some point the kitchen will be redone but that is a long way off. BTW, the floors in the kitchen and living room are terrazzo. We haven't decided on a floor yet but we are leaning towards tile since we are surrounded by water.
And the kitchen…which is huge:
I hate having a stove next to a wall or a cabinet. It is dangerous for pot handles. At some point this will be changed:
I do have a refrigerator now:
It's a very big room:
The countertops, cabinets, and sink have all been painted but there is still an old smell in the house. I have been airing it out each day and it is better:)
As we continue through the kitchen you end up in the dining area. I'm not sure if this was an original dining area or a breezeway. You can see the painted brick on the walls:
It does have a gorgeous view. This is where I sit with our patio table, lol, each morning:
And the back side of the room…towards the boathouse:
Continue through and step down. This was the "original" garage many years ago. This room has it's own bathroom and a separate heating and cooling system with patio doors going outside. Mike and I think we will redo this room to make it a guest suite.
We promise…it will look much better but that will be a later on project:)
The laundry set up is in this room:
And the lovely bathroom:
OK…time to leave this room….going back into the dining area and we will turn left. The closet ahead has the water heater in it:
This is another small step down and a short hallway. We think this was originally outside and the original front door…to the left:
And now into the living room and the great big fireplace. I know many of you will love this fireplace but since I have an aversion to red brick and we don't want a fireplace something will be changed here. We also need more wall space in this room. At first we thought we would take it out and open up the LR and kitchen. Now after seeing how this house was built we may just knock part of it out on the left, if possible, and cover the brick with drywall to make a brighter room. We will see. Any input will be considered:)
The bay window which is nice but has bathroom tile. We will change the tile at some point:
Facing the original front doorway. Right now it has and 8 foot slider. We would like a nice set of double front doors but they don't make 8 foot ones. We would either have to get a 6 foot door with side lights which is very expensive or we will get a 6 foot double door and fix the stucco:
Our built ins in the living room. They have been painted and they do offer a lot of storage. We haven't decided what we will do with these. Would you all keep them? Leave them the same color?
And into the bedroom hallway. There is more great storage in these built ins. They are old and may need to be fixed/and or replaced at some point. For now they are filled, lol.
And the two bedrooms which are identical but a mirror image. They are each about 20x20 and have their own bathrooms. They have new carpet, new windows and fresh paint. This is new for Mike and I. We have never bought a house where we could move right in, lol.
The spare room. This will be the guest room until we get the guest suite set up. After we move guests out of here, the pool table will go in here. Yes we did move our pool table and moving that slate was no fun at all.
This room faces the boathouse:
The master which faces the garage:
And the side of the peninsula where we would like to put a desk:
And the third wall with yet another window:
The bathrooms in the completed bedrooms. They are almost the same. One had a tub taken out and all of the walls, tiles, shower, and tub has been painted. We will leave these alone for now:
The big thing we have to figure out is how to get electric into these bathrooms. Mike got a new outlet for the switch that has both and outlet and a switch but we may have to cut out some concrete to get it installed.
Quickly back outside because we were asked about the boathouse. It is in good condition and it has electric to it for the lift. It just needs a boat:
Mike adding a temporary light to attract the fish:
Here are my banana trees:) Tell me what you know about banana trees…anyone??
So cool how they grow:
One of our many water birds:
And we saw two baby alligators last night. Here is one of them. They stay close to the dock so I keep Niki on the other side of the house:)
I know that was a lot of pictures but I hope you get the feel of the house. We are not quite sure where we will begin the big jobs but it will be sometime this week. We did get the appliances last week and Mike has started hanging blinds…oh joy, lol.
I hope you enjoyed the pictures. I will write again next Monday and I am looking forward to your ideas:)































































