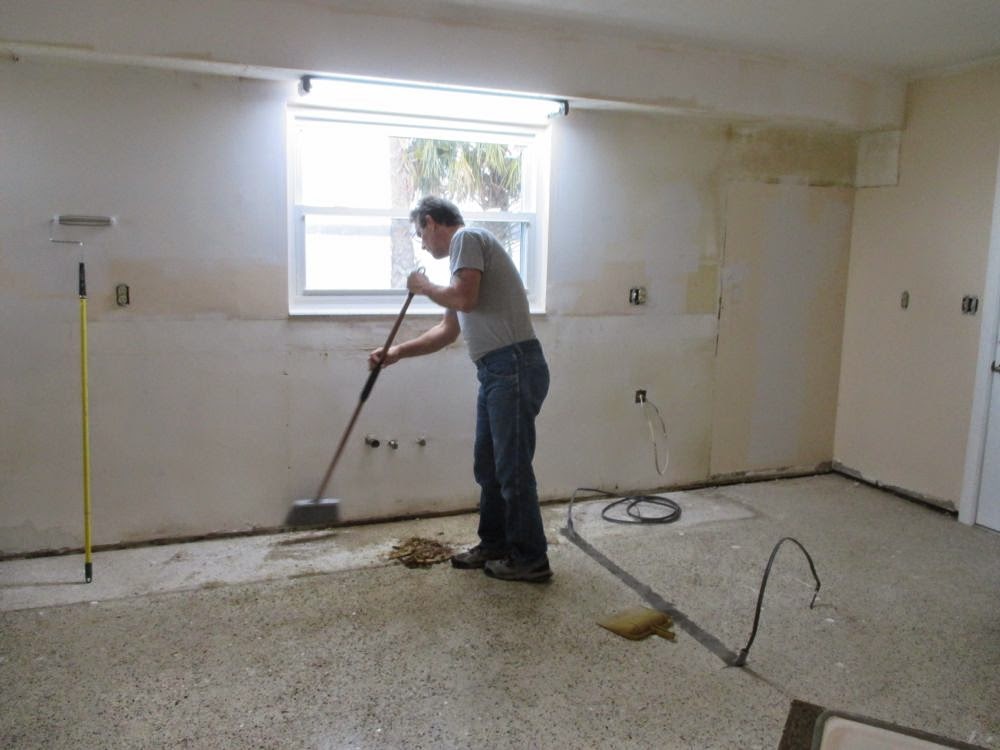Since we want one kind of floor throughout carpet was out. That does not work in a kitchen. Next choice click and lock laminate or hardwood. As pretty as the floor was in the last house we did it was horrendous to maintain…and we were only there a few months. We also felt that would be an issue since laminate and hardwoods are not waterproof. Next choice tile. OK…tile would work even though it is a very hard surface. Mike and I drove to about six different flooring places to find the right tile for us. We both like a glazed light colored 24x24 porcelain. We know exactly what we want…sadly no one had an exact match. We did find one that we thought might work. We had to wait for a sample to be mailed to us. When we got it it was the wrong sample. We tried again and apparently the manufacturer sold that entire line to a big commercial business. They had no idea when they would start producing our tile again….grr!!!
Then we found a really pretty 24x24 porcelain "topped" tile. It was very light in color but we thought we could deal with it. Then Mike started worrying about how it would cut when we went to install it. The last time we installed a porcelain tile that was not colored throughout the tile it cracked when we tried to cut it. This is too big of a job to worry about that..
Now that we cannot find a solid porcelain tile that we like it's back to the drawing board. We know what we don't like…now what, lol? There really aren't many options left. We love our flooring in TN which is a sheet laminate. It is indestructible, never scratches or dents and is waterproof. Our only problem is the seaming. Some of our seams started to come up. We also want to install it ourselves.
OK…time to look at some of the vinyl floors that are available. Nicole did her floors in a stick down vinyl plank. We didn't see any that we liked. Then we saw the floating stick down click vinyl flooring but that was only water resistant. Lastly we looked at a floating vinyl wood look click and lock that is 100% waterproof. That seems the best fit for us considering all of our options and taste.
Now to choose which one. Some of them come in larger planks but the individual lines are very small. Others come in smaller planks but they are a full tile. Although it might be harder to install we liked the look of that better. We bought a few samples and brought them home to pick a color. Finally we made a decision. We kept the one box of the one we liked and special ordered the rest.
Mike tests our first box:
You have to put the end in first and then slide in the long side:
Ten days later and we picked up our 44 boxes….oh joy, lol: But it will be so much easier than tile.
The straight runs are pretty easy. Mike and I work together on each plank. He gets the edge lined up and I help with the long side. All it takes is some patience and a rubber mallet. It is easy to cut. Just score it and snap:
Ugh…one of those fun cuts. I am so glad Mike can do this. And the scary part….hoping that all the flooring matches up from room to room and still snaps together:
We made it past the living room/kitchen entrance…whew!!
Now back to the shorter runs….just the living room:
Almost finished with the living room:
One big room finished:
And now to finish up the kitchen:
Trying to get it done. By now our backs are killing us:
Mike fills the crack that was between the kitchen and the dining room:
Now to get the hallway done, move over to the dining room and meet the kitchen floor. I hope it all fits. Mike used his new oscillating tool to cut out door jambs. Now to get the hard spots together:
Working on the last run in the hallway. This was a tough spot since we had no way to slide the ends in together. This one row took us longer than the rest of the hallway:
It all matched up:) and we got the dining room done:
Now it all flows together:
Wow…it looks so much bigger:
All in all we went with "our" best possible choice. We are very happy with the floor. It flows nicely and it is very easy to clean. The only downfall is for Niki. Even though it is not a super shiny floor it is slick and makes it hard for her to walk on. She is fine if she goes slow…but not if she goes fast. I ordered some non slip boots for her. I hope they help.
It is a "fairly" easy floor to install especially if it is just one room. It takes patience and some of the cut outs around doorways can be tough to get it to go together. Oh and be careful if you ever choose this floor. It can be a little brittle so if you hit it too hard with the rubber mallet it will break. We found that out after Mike tried to beat a piece in place, lol.
This is the floor and the color that we bought.
Our Floor
That's all for now. Sorry I was late…we had to find counter tops today. Next Monday I will show you our kitchen cabinets:)
Have a great week.
Lisa:)

























































