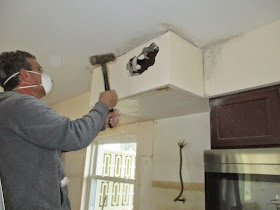Today's story is about our new water heater and adding drywall to the hallway area to make it part of the inside of the house.
We ordered a new dishwasher at the same time we ordered the water heater. If you order a kitchen appliance with the water heater than the delivery was free. It's a good thing we still needed a dishwasher.
We tried to plan it right so that the drivers could take our old water heater with them. Mike and I got up and showered and he started to drain the old water heater tank. Just as Mike started that the Lowes truck showed up. I have never seen them come before 8:00 am but they did. At least they can take the old dishwasher.
Now for the change out. After the tank was drained Mike starts the disconnect. This tank still works but it is from 1989 and we thought we would replace it while we are doing everything else. Besides it is way too big for us.
Starting to take it apart:
Once Mike gets it all disconnected we bring it outside to steal some of the old parts:
I bring the new water heater inside:
The old copper water pipes look good so Mike will reuse those:
The electric on the other hand looks pretty scary:
Mike drilling a hole to add a new electric box:
Putting the box in:
The electric wire that we took out and it will stay out:
Mike adding new electric wire:
We got the new water heater in place and Mike does the water line hook up.
And for the final tightening:
Ta da…our new water heater:
And now back to what we were working on…the new hallway where we raised the floor.
Mike adds an electric box so we can hang a light in the hallway. We can't put one over the door because the ceiling is lower in here:
Ooh…time for my job:) Adding some insulation:
I help Mike lift the drywall in place and he starts adding the screws:
While he does that I go back to the bathroom tile on the bay window wall. This is some ugly stuff and unlike any tile I have ever taken off/down. It does not have mortar on the back. It is like it was added with concrete to the concrete wall:
I'm working on it but it does not break like normal tile. It comes off in tiny splintered pieces. This little bit took me half an hour to do:
Mike is still working on the drywall:
He came over to see if he could help with the tile. It doesn't look like we will be able to get it off. I wish we knew that before I started chiseling, lol. Oh well. Change of plans…we are going to drywall over it. We just don't see any other option for this tile.
The scary part is this is the same kind of tile that is in both of the main bathrooms. We will have to figure out something creative for that when the time comes.
For now…I have to fill in what I took out:
The last wall going up:
This is our last full piece of drywall….for now…yay:
Mike and I debated about the furring strips on this header. We decided to take them down to give us a little more headspace:
Once all the extra wood is down we can add the drywall. We measured and cut and now Mike is screwing the top piece in:
And the side piece:
That's our story for today. We have been busy with lots of decisions and plans. If all goes well we will be done with the main living area and kitchen by Christmas. Then we will take a break:)
I hope you enjoyed this update and I will post again on Thursday.


























































