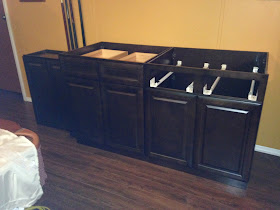She is very excited about this project and she has e-mailed me pictures of her progress. We got the boxes for 18 cabinets on a Thursday. Nicole kept me informed. Thursday she got the first one finished and she said the instructions were horrible. She went online and watched a video on how to assemble them. After that she said it was pretty easy.
By Friday she had 3 done and by Saturday she had 10 finished. Here is what they look like:
Mike and I told her we would be there on Sunday to help with the first side of the kitchen. We loaded up the Jeep and headed over to her house:
When we got there Nicole had a plate of homemade waffles for breakfast. Yum…now we are ready to work.
Nicole did great on getting the lower cabinets and the old countertop out. So we are starting with a clean slate today. Just an install:)
Mike is checking for studs in the walls:
While Mike does that, Nicole takes the doors back off. It is easier to install the cabinets without the doors on the cabinets. They are lighter and we will need them off to screw the face frames of the cabinets together.
Two uppers are up:
After we make sure the face frames are flush, Mike clamps them together:
Mike drills a pilot hole and then the screw:
Mike working on another upper cabinet while Nicole helps, lol:
The uppers on that side are finished:
Just checking the doors and the hinges. Quite a few of the doors were out of whack and needed to be adjusted. Sadly these cabinets don't have easy adjustments. Her cabinets have overlay doors and they are a pain to get to look good. The doors also tend to hit things like walls and appliances when you open them because there is no space between the doors. It's something to consider when you buy cabinets:
We got the lower cabinets in place. Mike and Nicole working on the face frames:
Screwing the face frames together:
Ah…the first of the issues. The wall behind the lower cabinet s badly bowed. Mike adds some shims and screws it into the wall:
Adding a shim to the draw slide that won't slide:
Ta da…day one and only a few hours later and we have one side of the kitchen cabinets finished. Ooh…very nice:)
Mike and I will go over to Nicole's each weekend until all the cabinets and the countertop is installed. After that, Nicole will add the backsplash and her knobs and handles.
As long as Nicole has a functioning kitchen she is happy.
That's all for now…see you next week with another update:)

















Well, its just a shame she did not keep that stunning wallpaper. LOL
ReplyDeleteI know…it was so nice, right, lol.
DeleteThat was my comment above!
ReplyDelete:):)
DeleteI'd say Nicole is one happy girl. It's great you guys are lending her a hand. I've never seen a fireplace in a modular before, they've come a long way.
ReplyDeleteWhen are you guys heading south to finish up your last project?
Gary
They have come a long way since the metal ones. A lot of them are really nice now.
DeleteWe just got a contract on the house…so we will see how that goes. People don't close like Mike and I, lol. We may actually go down next week for a few days to check out some new potential houses for the winter. As for going down…well we promised the kids we would be here for Christmas and we don't break promises.
Good Luck on your pending sale. I didn't think you guys were finished with it.
DeleteThank you. We had a few minor things left. Just some plants for the gardens, and the back yard needed to be sloped to the water in one section. We were also going to add a dock. We decided to try and sell before we got back down there. Crossing fingers:)
DeleteIt is such a shame that Nicole is so shy around the camera...LOL!!!
ReplyDeleteThat set of cabinets looks great! Is she going to get the counter-top on there soon, or just put a piece of plywood to act as a counter-top, until she gets the real thing? Is she going for anything special, or just a Formica.
I am sorta surprised that she didn't paint behind the fridge. It was pulled out and everything!
Also, I wondered if she had considered the taller cabinets that go to the ceiling....50% more storage space....though it looks as if she'll have plenty of storage as it is.
I know right. Funny when I try to take a picture of her working I get a big smile and a pose. When I try to get Mike to take a picture of me I want it to be while I'm working, lol.
DeleteThe counter is on order. She went with a special order laminate.
Ha, ha…I didn't really notice the wall behind the fridge, lol. I guess she figured she would save some money on the paint. No she didn't paint it.
Taller cabinets wouldn't work for her "whole" kitchen. The side we just finished is the peak of her house so it has the tallest walls. The walls where the next cabinets will go are much lower.