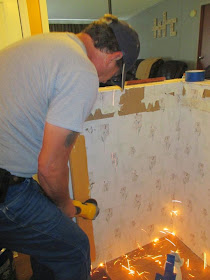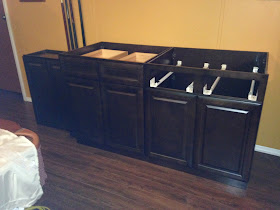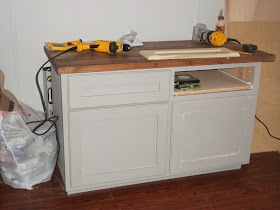While we wait for the countertops we continue with the rest of the cabinets. On this Sunday morning, Mike and I load up our tools and head over to Nicole's to help her with the upper cabinets on the side by her sink and stove.
We are doing this project in small sections so Nicole and her family can keep using the kitchen.
Thankfully Nicole is ready for us. She has emptied all the upper cabinets, taken the doors off and moved the range out of the way:
Nicole tried to get this upper cabinet off the wall but the screw was too hard to reach. Mike tries with this set up, lol:
We soon find out that we will not be able to unscrew the cabinets from the walls. Nicole tries to rock it off:
Time for Nicole to get out of the way…Mike has the hammer, lol:
And a crow bar:
Yay...it's coming apart. Now we can reach the screws. As you can see these are not real cabinets. These were built in place:
One wall is done. On to the next wall:
Using the handy cut off wheel to cut some screws:
One of the kids must have grabbed the camera. Nicole and I need to stop matching, lol:
Nicole and I hold the cabinet up while Mike screws it into the wall:
Time for the corner cabinet:
The corner cabinet is up. Next up is the cabinet for over the stove. Hmm…Mike contemplates the range hood and the venting duct. Holes will need to be cut:
Once Mike figures out the placement for the vent he uses a drill to cut the holes:
He tapes off the cabinet and uses the jigsaw to cut the rectangle out of the bottom of the cabinet for the range hood:
Crimping the vent pipe so it will fit into the pipe that goes through the roof:
Nicole and I assist Mike while he cuts the hole in the top of the cabinet for the vent pipe:
I hold up the range hood while Mike connects the electric wires:
Making sure the pipe will fit into our hole:
Finishing up the range hood hook up:
I know…that looked so easy right, lol? That took is much longer than expected to figure out the measurements and the cutting of all the holes.
Mike screws the face frames together on the corner cabinet and the one to the right:
The face frames are clamped together and Mike screws the next pair together:
We tried to hang the last cabinet which is to the left of the stove. Unfortunately there are no studs in that wall. We will have to wait until next time and use some anchor bolts.
Nicole installs the new cabinet doors:
Time for the Island. We took the old cabinets out and put the new ones in place. Next we added the butcher block and screwed that down:
Nicole measures and cuts the stained board that goes on the back of the island cabinets:
Mike checks the fit:
And uses finish nailers to nail it on:
Nicole holds the corner mold in place for Mike to nail:
The uppers minus one are done:
The one that is by itself:
That is all for now. The remodel is going well. Nicole has been doing a lot of the prep work which is keeping the time for the job for Mike and I to a minimum. The first two times went very quickly. Today's work lasted a bit longer.
Next up….the lower cabinets and the counter top.
Have a great rest of the week and I will post again on Monday.



























































